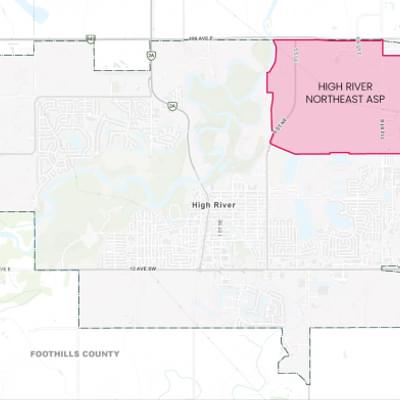
Northeast Area Structure Plan
This plan will guide future land use, transportation, and infrastructure decisions for the northeast portion of Town.

The Town is developing a new Area Structure Plan (ASP) for approximately 778 acres in the northeast portion of the Town. The ASP will provide a comprehensive framework to support and guide future growth and development. This long-term plan will guide future land use, transportation, and infrastructure decisions for the northeast portion of Town over the next 15 - 20+ years.
The Town is committed to providing timely information about the Northeast ASP and giving multiple opportunities to provide feedback. Interested in helping shape the Northeast Area Structure Plan? We want to hear from you!
Provide input on the Northeast ASP Concept Plan
Since completing Round 1 public engagement, the project team has been advancing the Northeast Area Structure Plan (ASP). This work has included completing background technical studies, reviewing the feedback from the first round of engagement, and working closely with landowners to prepare a preliminary, high-level Land Use Concept Plan that illustrates how the area could develop over time.
Round 2 engagement has now launched, and we want to hear from you!
Attend the Open House
Date: Wednesday, Feb. 11, 2026
Time: 6 to 8 p.m.
Location: Highwood Memorial Centre, 128 5 Ave SW
At the open house, community members will have the opportunity to:
- Learn about the background studies completed to date
- Review the draft Land Use Concept Plan and preliminary ASP policy directions
- Share feedback to help refine the plan as it moves forward
Online Survey
Complete the online survey from Feb.11 to 22, 2026.
Before you begin, we encourage you to review the information boards from the public open house, as they provide important context on the draft Concept Plan.
Next Steps
Public input collected during this round of engagement will help inform updates to the draft Northeast ASP. A third round of engagement will take place in late spring of 2026 to present the draft ASP before the Town of High River’s approvals process.
We're here to help, contact us!

309B Macleod Trail S.W., High River, Alberta

planning@highriver.ca

403-652-2110
Round 1 Engagement Project Background
